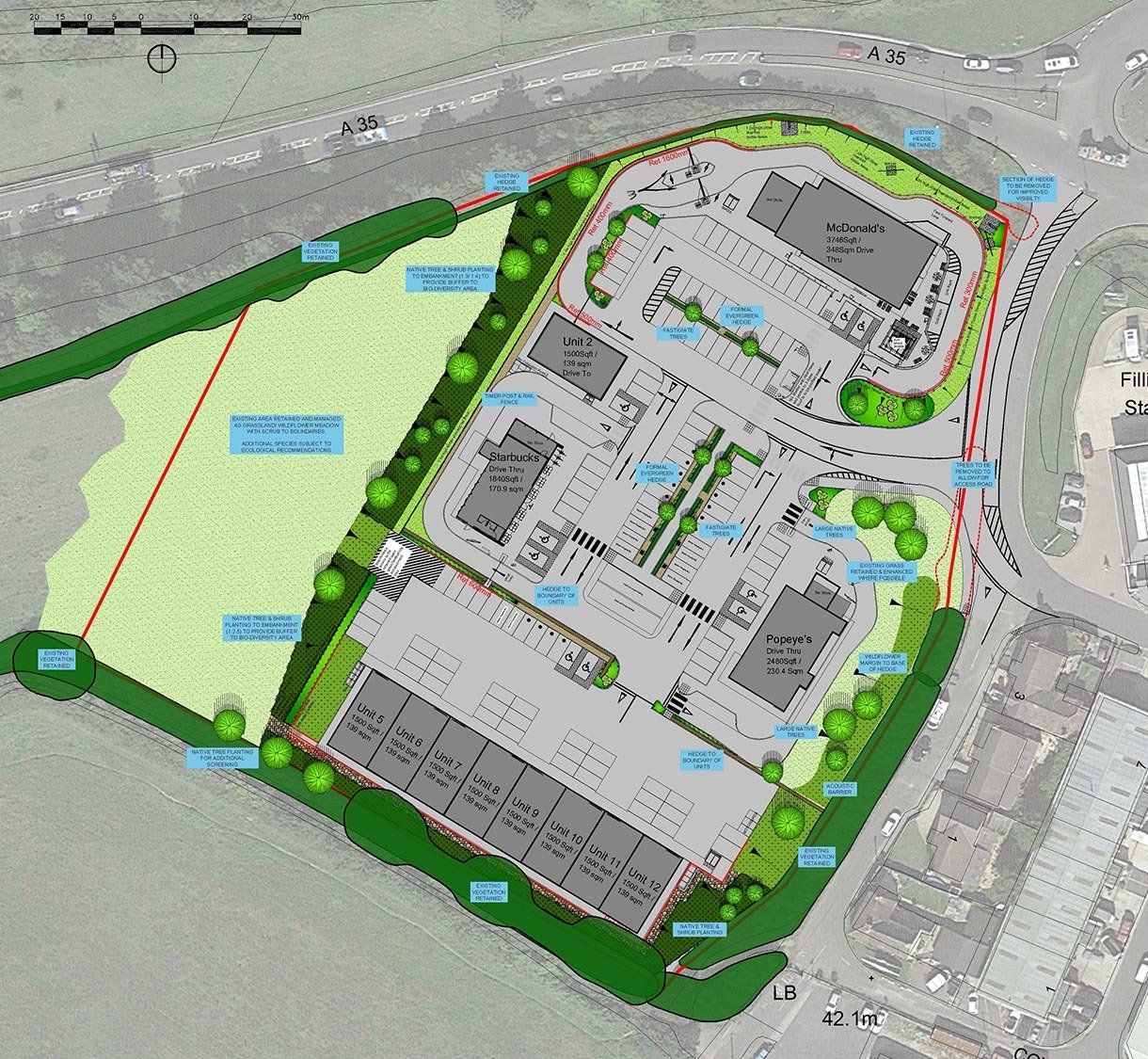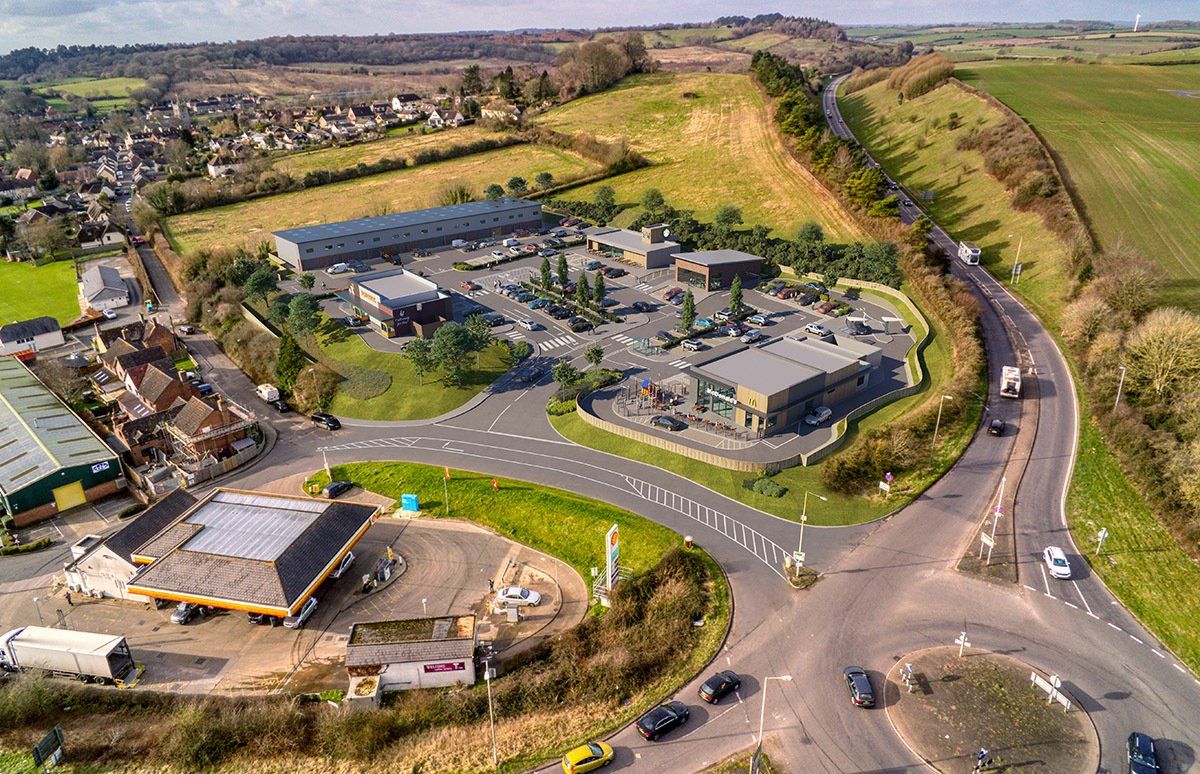Woodbury Park: Scheme Summary
Woodbury Park: Scheme Summary
The proposed development will include:
12,000 sq. ft. (1,115 sq. m.) of industrial and logistics space,
which can be sub-divided into units of smaller sizes to fit occupier requirements
A McDonald's Drive Thru and Dine In Restaurant measuring 3,746 sq. ft. (348 sq. m.)
A Starbucks Drive Thru and Dine In Coffee store measuring 1,840 sq. ft. (171 sq. m.)
A Popeyes Drive Thru and Dine In Restaurant measuring 2,480 sq. ft. (230 sq. m.)
A Dine In & Food-to-Go unit currently available to let and measuring 1,500 sq. ft. (139 sq. m.)
127 car parking spaces including 9 disabled, 3 motorcycle, several cycle parking spaces
A McDonald's Drive Thru and Dine In Restaurant measuring 3,746 sq. ft. (348 sq. m.)
A Starbucks Drive Thru and Dine In Coffee store measuring 1,840 sq. ft. (171 sq. m.)
A Popeyes Drive Thru and Dine In Restaurant measuring 2,480 sq. ft. (230 sq. m.)
A Dine In & Food-to-Go unit currently available to let and measuring 1,500 sq. ft. (139 sq. m.)
127 car parking spaces including 9 disabled, 3 motorcycle, several cycle parking spaces
as well as coach or caravan parking spaces
Several EV rapid charging points which will be managed by an experienced national operator (subject to grid connection)
Several EV rapid charging points which will be managed by an experienced national operator (subject to grid connection)
Additional landscaping which will strengthen the current visual and noise barrier of the site, and result in an attractive scheme that promotes biodiversity
Proposed layout plans
The layout of the site is presented on the image below:





